Today we are here to talk about office design wrt acoustics, the trends of the past and the trends of the future.
As you know Sandeep Mittal, Technical Director founded and was principal consultant at Soundesigns, an acoustical design firm, 1999-2014, when we did many an office design, working closely with top architects, PMCs, contractors and client teams so you know where all this is coming from.
This episode completes the Mat portfolio by talking about Mat Variants and Mat Discretes.
Introduction
Happy employees mean productive employees means happy employers means happy workplaces that are sure to be voted the best workplaces! And happiness comes partly from comfort which means good acoustics besides other things. Stakeholders to an office project can ignore acoustics only at their own peril. Acoustics is important. Period. Troubleshooting, post-occupancy, is expensive, disruptive and less effective. Acoustics embedded in design from the concept stage saves time, money and efforts. Hence this episode.
Standards
Just one more thing. ASTM standards are the most developed and comprehensive for office acoustics. You have to hand it to the Americans. No other standards organisation has done as much work as ASTM for office acoustics. At Anutone we have always believed its good practice to reference current international standards for good design that results in great acoustical results. ASTM E1374 Standard Guide for Office Acoustics is the guideline document along with other referenced standards.
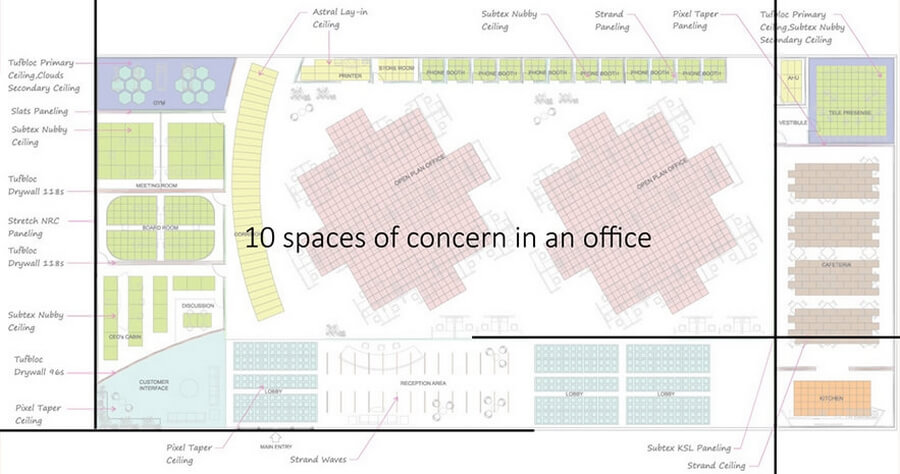
1 Lobbies | Corridors
Acoustical Performance Criteria
- Reverb time 1.25s
- Background noise RC35~40
Architectural & Acoustical Design
Gone are the days of plain, bland, white walls and ceilings that used to be ‘echoey’. Now the trend is for cheerful lobbies and corridors with a primary ceiling of white grid tiles like Serge Astral or Snazz Pixel and a secondary ceiling of colourful acoustical baffles or clouds in Strand or Subtex finish that bring joy and effective acoustics. Due to shapes and levels the design possibilities are endless. See project images below.
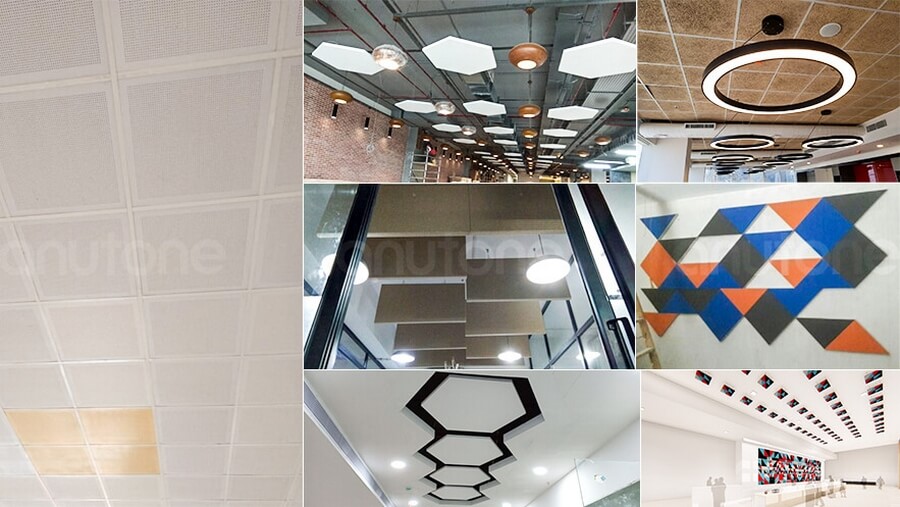
2 Workstations | Breakouts
Acoustical Performance Criteria
- Reverb time 1.0s
- Background noise RC35~40
Architectural & Acoustical Design
Again gone are the days of boring white grid ceilings that have been so common for decades. Now is the era for colourful acoustical ceilings panels like Strand1. With Skelet T-grids too in the same colour. See project images and illustrations below.
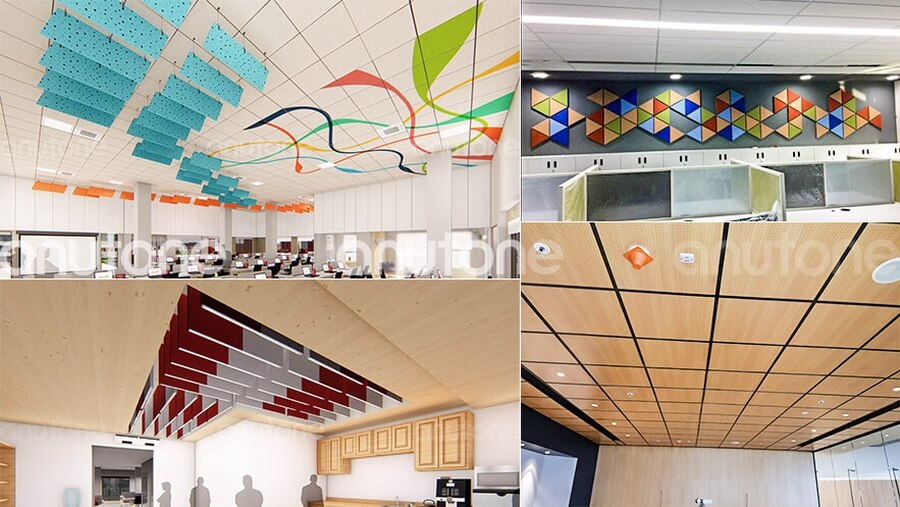
3 Telepresence | AV Conference
Acoustical Performance Criteria
These are speciality spaces with a lot of audio video equipment and hence precision acoustics that matches the critical requirements is important.
- Reverb time 0.75s
- Background noise RC25~30
- Speech Intelligibility >0.65
- Peak SPL 80dBA
Architectural & Acoustical Design
Ceilings are in more sober pastel shades with matching grids like Strand Fila and walls are Slim panels sometimes with prints like Slim Grafix.
For telepresence rooms the walls are Pixel Smery as the painted surface has to match to global standards of such rooms for uniformity. See project images below.
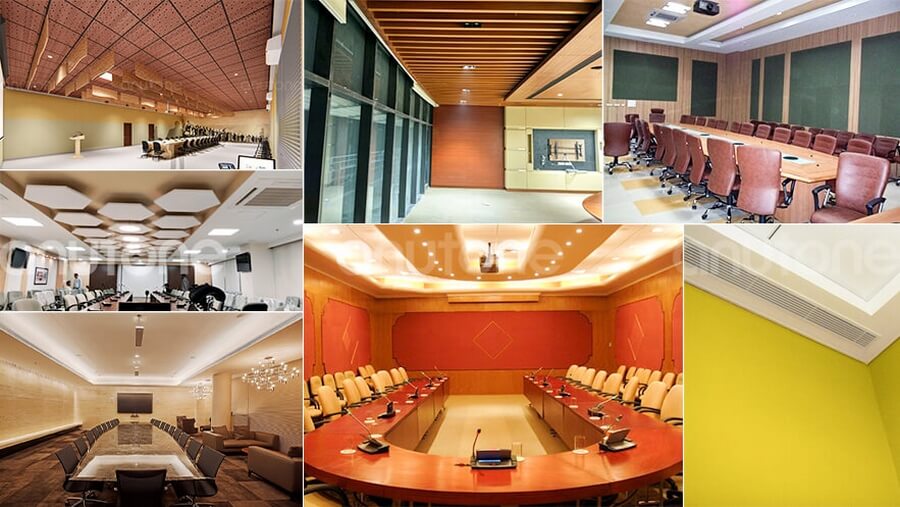
4 Meeting | Discussion Rooms
Acoustical Performance Criteria
- Reverb time 0.5s
- Background noise RC30~35
Architectural & Acoustical Design
Gone are the days of executive cabins and elaborate boardrooms. Instead, meeting rooms with exotic names and themes are time slotted by senior executives for different kinds of meetings. Depending on the theme the trend is for colours and prints that match. Strand Nubby on ceilings and Slim on walls. See project images below.
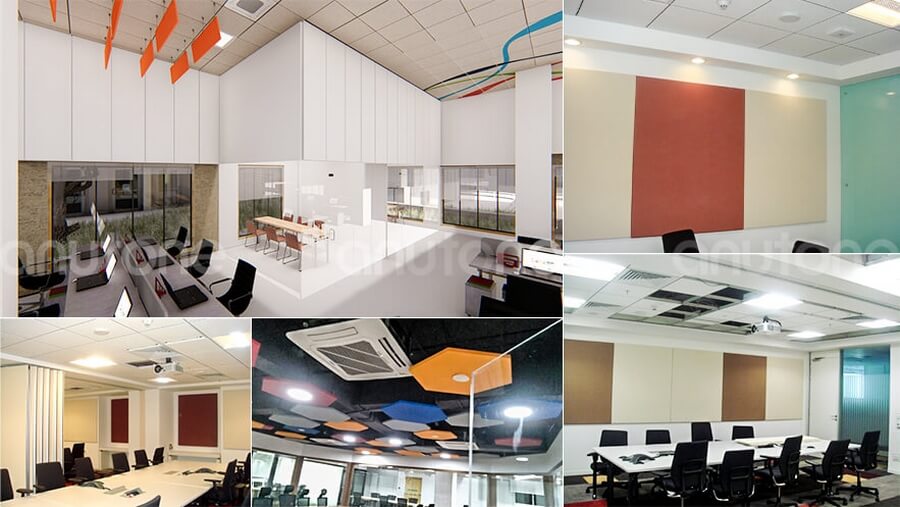
5 Telephone | Solo booths
Architectural & Acoustical Design
These kind of spaces never existed before. Light acoustics is the need here for the conversational audio. Slim paneals with surface embossing as in Slim Sculpt work well here. See inspirations below.
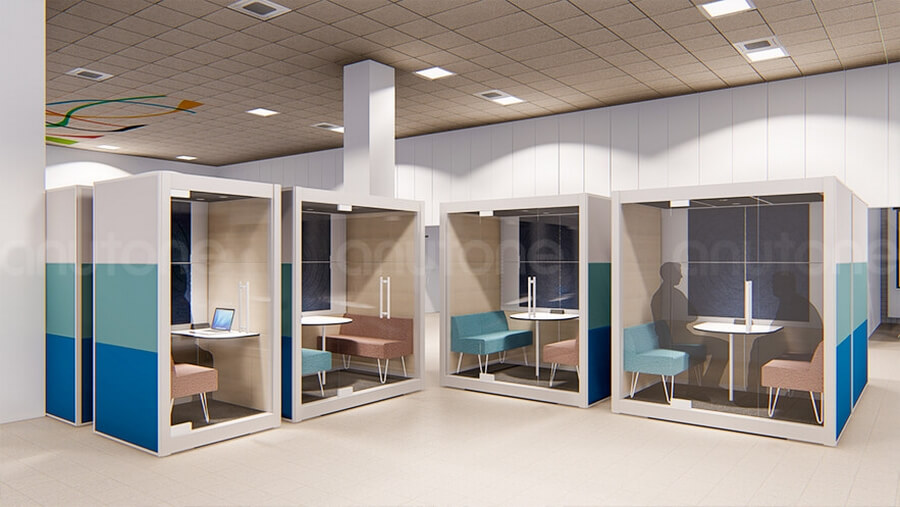
6 Training | Mini-auditorium
Acoustical Performance Criteria
- Reverb time 0.6s
- Background noise RC35(N)
- Speech Intelligibility >0.6
- Sound Pressure Level 75dBA
Architectural & Acoustical Design
Strand Fila or Subtex Nubby on ceilings and Slim Sculpt or Slim Grafix on walls with Strand backer and SynthPF infill as a complete system for high sound absorption. See project images below.
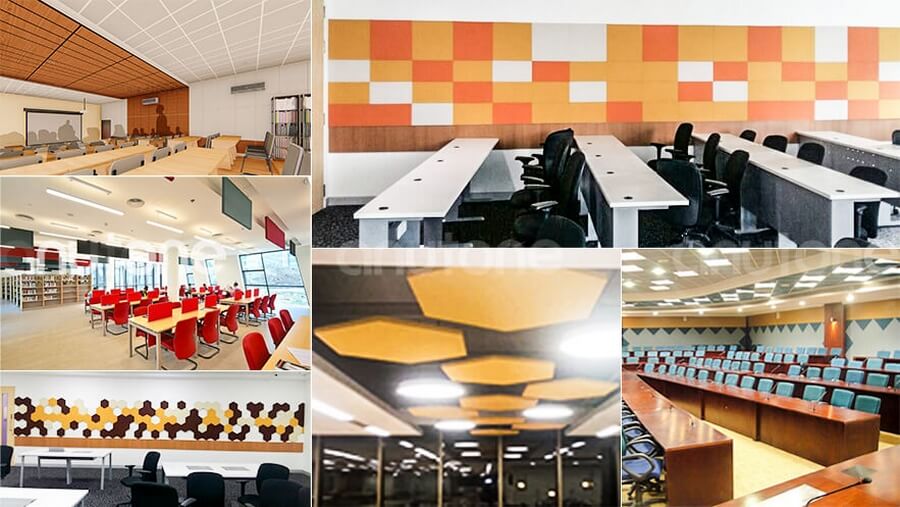
7 Mechanical Rooms [AHU]
Acoustical Performance Criteria
- Reverb time 1.5s
- SPL 90 dBL
Architectural & Acoustical Design
ISO 15667 – Guidelines for noise control by enclosures and cabins – comes in handy here.
Mechanical rooms these days feature double-skin AHUs with good noise and vibration isolation characteristics but it is still noise maybe in the centre of the floor plate. Hence a good noise isolating envelope of STC51 with Tufbloc drywalls and matching noise-rated openings works well. Walls and ceilings are lined with Serge Astral clip-on. See inspirations below.

8 Gymnasium | Hobby rooms
Acoustical Performance Criteria
- Reverb time 0.75s
- Background noise RC30~35
Architectural & Acoustical Design
Funky design that simulates the occupants to go higher faster further !!! Quirky and kitschy rules with a kaleidoscope of colours perforations and prints. See inspirations below.
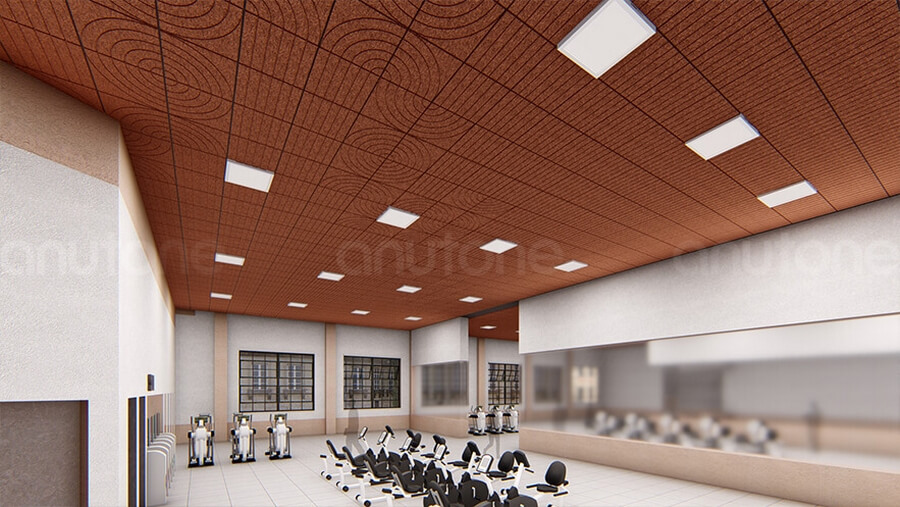
9 Cafetaria | Multipurpose Hall
Acoustical Performance Criteria
- Reverb time 0.75s
- Background noise RC30~35
- Speech Intelligibility >0.55
- Sound Pressure Level 95dBA
Architectural & Acoustical Design
The cafeteria is no longer a humble canteen. Cafetaria is the go-to space for anybody and everybody to chill. It is also the venue of town hall meetings where all employees can be addressed at once. Third, it is also a multipurpose hall for company events like exhibitions, product launches and cultural events. Hence the cacophony of a cafeteria and town hall speeches and multipurpose acousticals requirements, all have to be met.
Tufbloc drywalls STC 44 as room boundaries. Primary ceiling of Strand Ebony and secondary ceiling of colourful acoustical clouds or baffles would work well. With Strand Wave Glo you also get acoustical lighting a unique solution for both acoustics and lighting in a single package. See project images below.
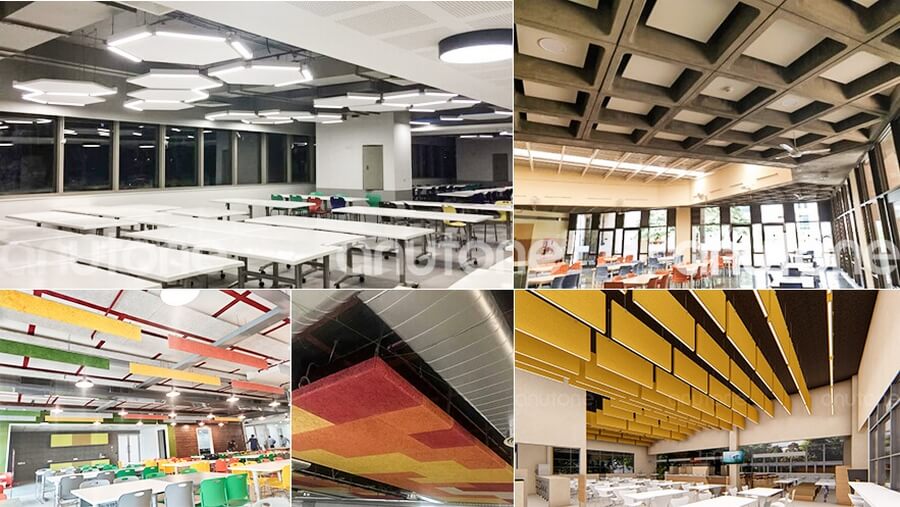
10 Labs | Hubs
Architectural & Acoustical Design
These are less critical spaces for acoustics though they need good noise isolation and internally the ceilings can sport Slim Duo extra wide acoustical baffles and Slim Wave narrow baffles in a combination. See project images and inspirations below.
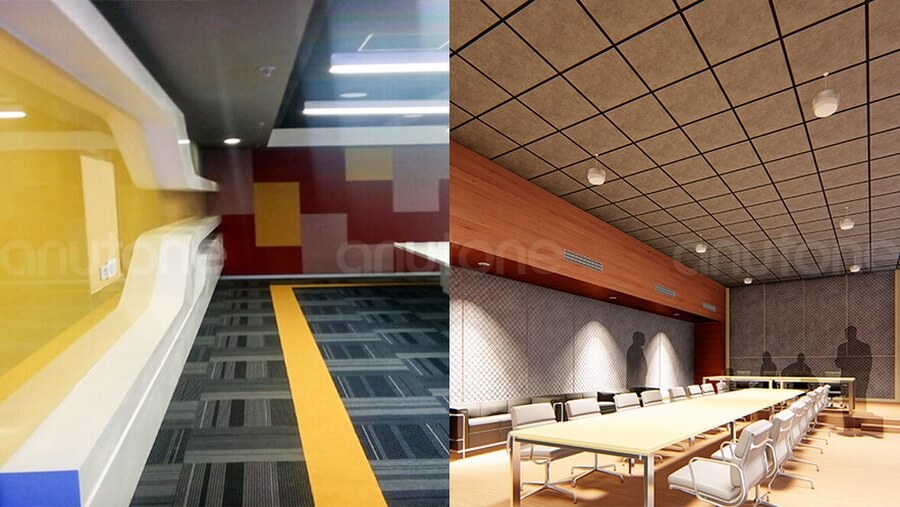
Yes the office space industry is back to boom times as we speak to you today in September 2020. As Soundesigns, the acoustical consulting firm, we used to get it right in terms of pure acoustical design and now too the source of knowledge being same at Anutone we get product-based acoustical design right for the offices of the future.
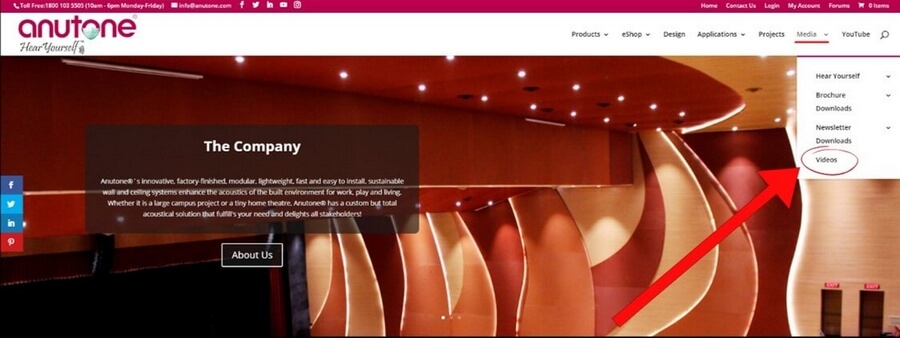
Check more videos on our website – https://anutone.com/video/
And leave your comments. We value your feedback.

Superb given detail for off segment will incorporate in our specfy bank and project