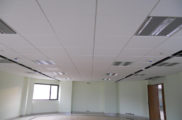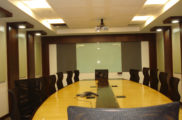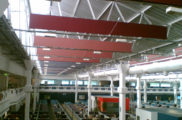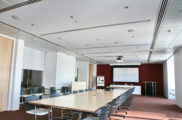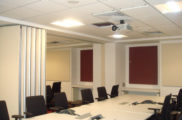Office
Productive employees, happy employers – best workplaces!
If the desire is to build and offer a great place to work then acoustics is inevitable. A developer, a builder, built-to-suit tenant, architect, client user, facility manager can ignore office acoustics only at their own peril. Troubleshooting post-occupancy is expensive, disruptive and less effective. Acoustics embedded in the design from the concept stage actually can save money, overall to a project.
Areas of concern
- Reception
- Open plan workstations
- Telepresence rooms
- Meeting rooms
- Collaborative spheres
- Executive cabins
- Boardroom
- Breakout areas
- Functional spaces
- Corridors
- Mechanical rooms
- Gymnasium
- Cafeteria
- Auditorium
- Multipurpose halls
Design Criteria – Executive Cabin | Board Room
- Reverb time – 0.5s
- Background noise – RC30~35
- Drywalls STC – >45
Design Criteria – AV Conference | Telepresence Rooms
- Reverb time – 0.75s
- Background noise – RC25~30
- Drywalls STC – >49
- Speech Intelligibility – >0.65
- Sound Pressure Level – 85dBA
Design Criteria – Open Plan | Breakout | Collaborative Spheres
- Reverb time – 1.0s
- Background noise – RC35~40
Design Criteria – Multipurpose Hall | Town Hall
- Reverb time – 0.75s
- Background noise – RC30~35
- Drywalls STC – >45
- Speech Intelligibility – >0.55
- Sound Pressure Level – 95dBA
Design Criteria – Corridors | Public Lobbies
- Reverb time – >1.0s
- Background noise – RC35~40
Anutone’s solutions for office ceilings provide benefits to the entire ecosystem. Here is how:
| Features | Benefits |
|---|---|
| Striking visuals | Architect |
| Quiet interiors | Acoustical Consultant |
| Lightweight add-on | Structural Consultant |
| Environment friendly | Green Consultant |
| Daylight views | Lighting Consultant |
| Corporate branding | Signage Consultant |
| Thermal comfort | HVAC Consultant |
| Fire rating | Insurance |
| Snag-free install | Contractor |
| Easy integration | Other Vendors |
| Quick turnaround | Project Manager |
| Easy maintenance | Facility Manager |
| Economical, | Builder |
| asset appreciation | |
| Occupancy levels | Tenant |
| Pleasant experience | End-user |
Product Considerations
- Tufbloc drywalls must extend from base floor to soffit slab to ensure no flanking noise transmission. Not only Tufbloc joints but all other junctions like Tufbloc drywall to mullion or glass inserts or doorframes must be acoustically rated with proper gaskets and sealants
- If Tufbloc drywalls cannot extend beyond ceiling level then Anutone offers Septum ceiling tiles with Subtex Nubby finish for a very high CAC index. This features high STC rating to minimise any crosstalk while retaining high NRC ratings for sound absorption.
- Subtex Shapes, Clouds and Wave baffles, if in Nubby superwhite finish, must be installed against a matte black plenum and uplighting for best aesthetic results. For additional sound absorption the matte black plenum can be a primary acoustical ceiling of Subtex |Roctex | MatEbony.
- Open plan offices and collaborative spheres can feature Synth Slim panels innovatively on workstation barriers and standalone 3D bollards for minimising reverberation since wall spaces are generally not available
- Subtex Nubby ceiling tiles are suited for most areas due to high light reflectivity and fully encapsulated rear to prevent any fibre erosion into the return air plenum.
- Perforated metal like Astral Serge and perforated gypsum like Pixel Series are meant for corridor areas where frequent access to plenum utilities is required.
- Slats Surco wall panels work well as wooden finishes for high end closed spaces like conference rooms and board rooms whereas Subtex NRC or Stretch NRC provides fabric upholstered walls.
Acoustic Advantages
- Ensures acoustical privacy for all spaces thus maintaining confidentiality of conversations
- Ensures a pleasant ambience for employee satisfaction and productivity
- Minimises distractions from intrusive noises that can be annoying thus enhancing productivity and effectiveness
Anutone studies every minute aspect of an office space for product solutions. Refer to concept drawings below.


